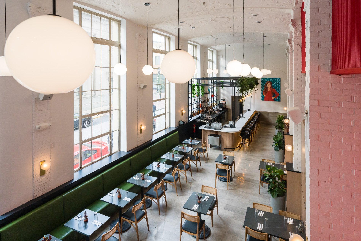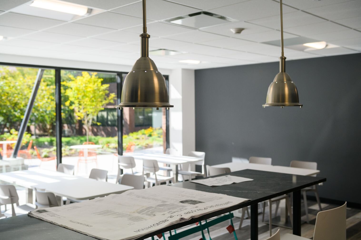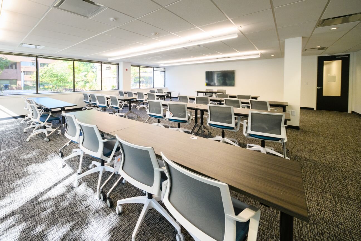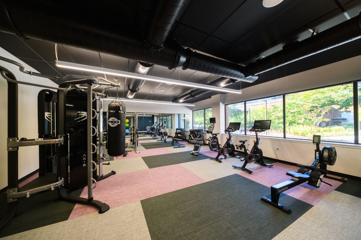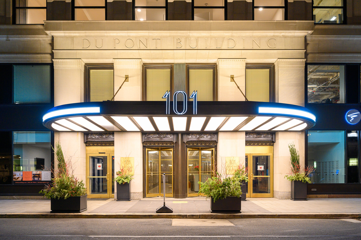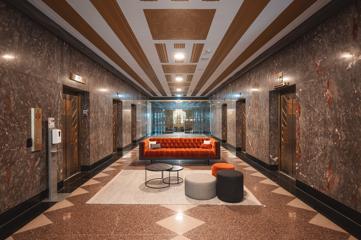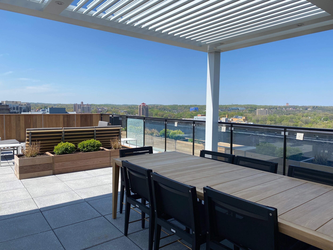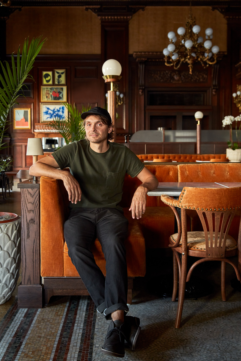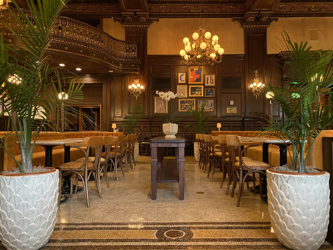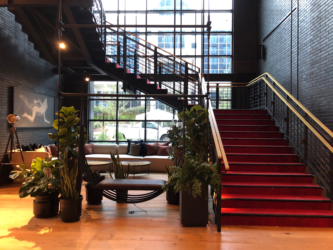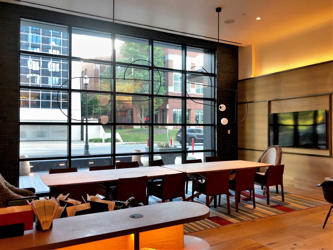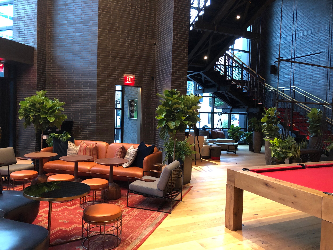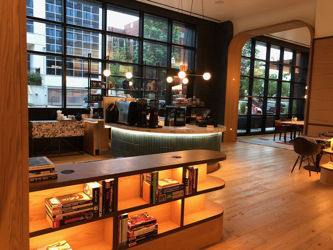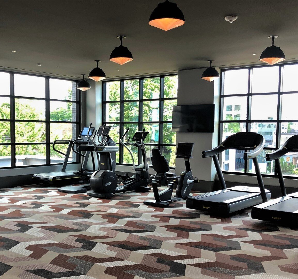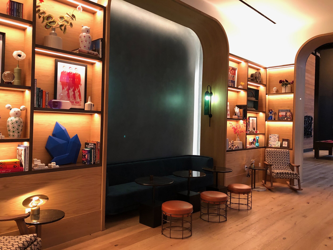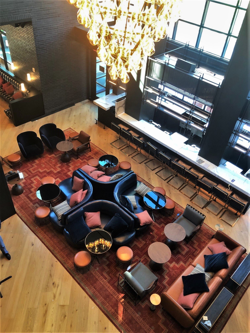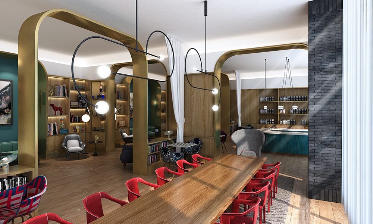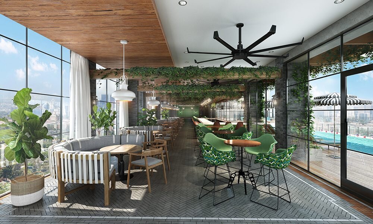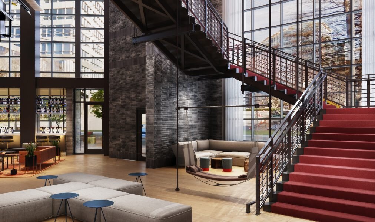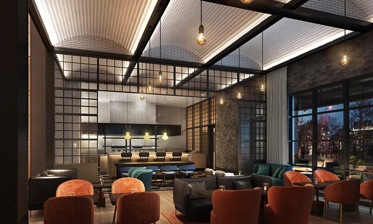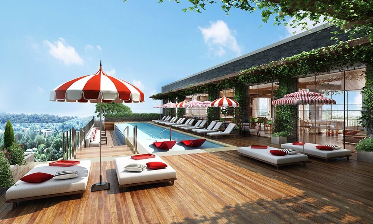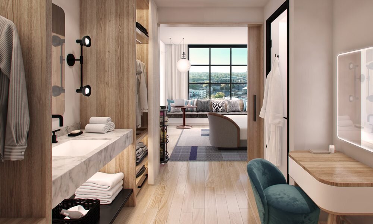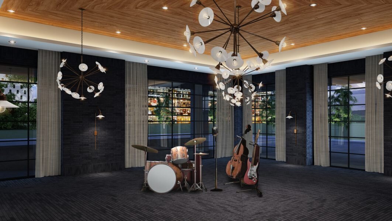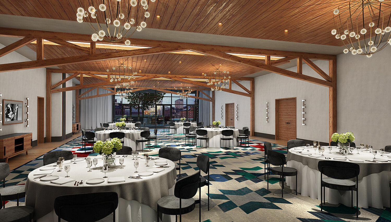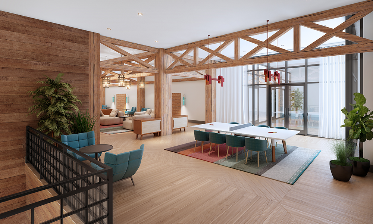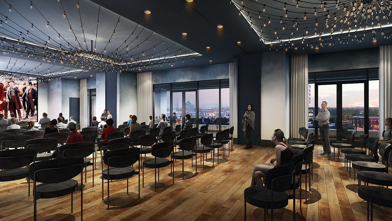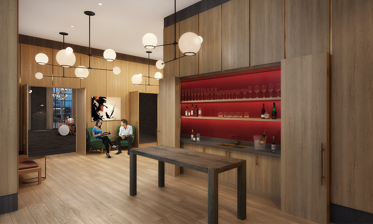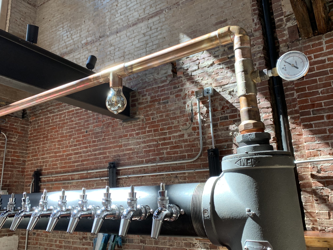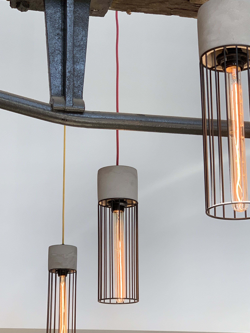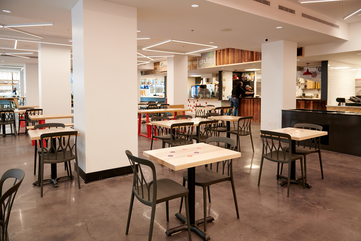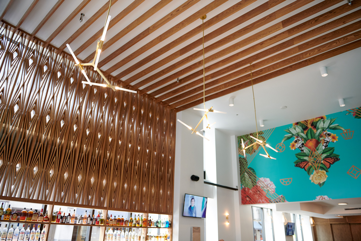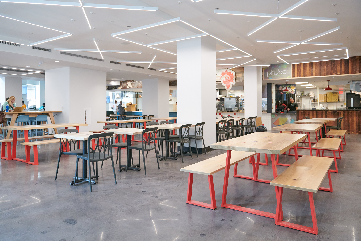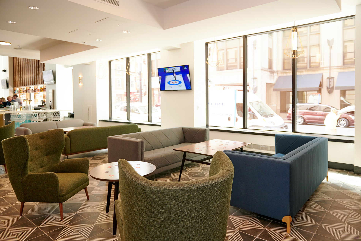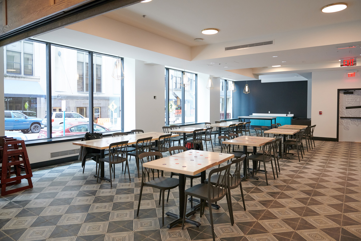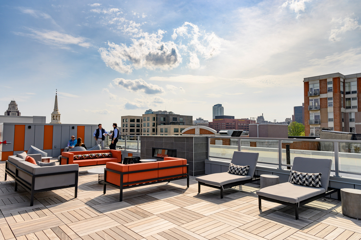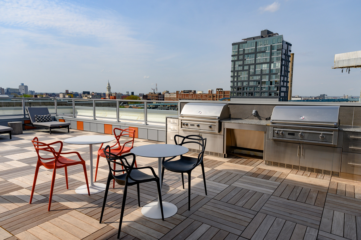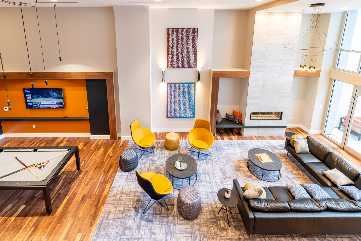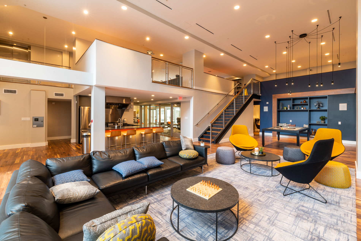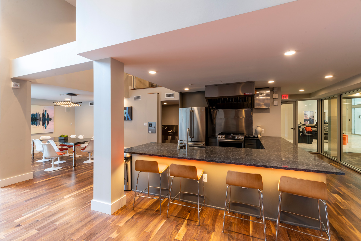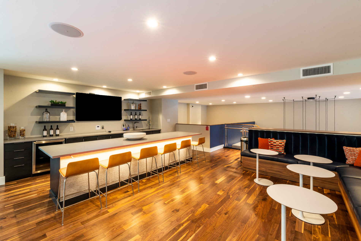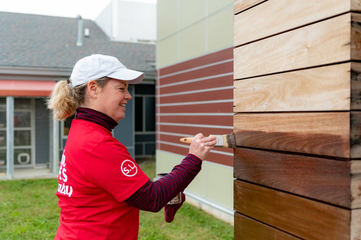Featured on hospitalitynet.org
Virgin Hotels Nashville, the lifestyle hotel brand developed by Virgin Group founder Sir Richard Branson, opens Wednesday, July 1st, at 1 Music Square W. Reservations are currently being accepted and can be made directly on the hotel's website, virginhotels.com/nashville or by calling (800) 806-8080.
Ranging from 291 to 592-square feet, all Chambers (rooms) are designed to consist of two distinct spaces separated by a barn-style sliding door, complete with a peephole, ideal for working, recharging, wellness and an overall better contactless experience. The first space, "The Dressing Room", combines the hallway and a dressing area which includes a full vanity, makeup desk with well-lit mirror, an extra-large shower with a bench complete with Red Flower toiletries, and a closet for two. Slide open the privacy door and guests will enter "The Lounge" with the brand's patented ergonomically designed lounge bed, a red SMEG® mini-fridge, High Definition TV, yoga mat, pedestal table and a cozy built-in window seating offers views of the Nashville skyline and Music Row. Ample outlets for smartphones, computers or other electronic devices are found in various areas of the rooms. All Chambers feature custom lighting on sensors that automatically illuminate when guests move. Additional amenities for pets are available in the Chambers. Virgin Hotels has always been committed to the health and safety of guests and the brand is taking additional measures to ensure guests feel safe throughout their time on property. With the opening of the hotel, the brand is ushering in a new standard of hospitality with the upgraded mobile app Lucy that allows guests to have a truly "touch free" experience via mobile keys, controlling lighting, thermostats and TVs, ordering room service and checking out all from their own mobile device.
Virgin Hotels Nashville offers dining and drinking options for both locals and hotel guests to enjoy. Executive Chef Patrick McEntyre oversees the culinary experiences at The Pool Club and Funny Library Coffee Shop. Located on the 14th floor of the hotel, The Pool Club boasts an indoor and outdoor bar and restaurant where guests can enjoy chef-driven food and inventive cocktails day or night. The seasonal menu features a variety of light bites, hearty entrees, fresh salads and sides. Whether it's lunch by the pool, dinner with a friend or snacks after work, The Pool Club offers a dining experience for every occasion. The beverage program highlights playful and refreshing drinks like champagne-based cocktails, boozy snow cones and a selection of local craft beer, spirits and wine. Local DJs spin soulful, laidback tunes regularly, rounding out the relaxed club experience. On the first floor of the hotel, the Funny Library Coffee Shop offers Laughing Man® coffee, the brand co-founded by actor Hugh Jackman, and a menu of grab and go items for breakfast and lunch. Commons Club, Virgin Hotels' flagship restaurant, bar and lounge, is set to debut this fall on the first floor of the hotel. Anchoring the main entrance of the hotel, Commons Club is designed to feel like a "members only" experience that's open to all. A specially curated entertainment and music program will add to the overall experience which evokes the feeling of a modern social club without dues, where both travelers and locals can enjoy.
Leading interior design firm, MARKZEFF, designed the property to be modern yet comfortable with playful elements incorporated throughout. Drawing inspiration from the Nashville region, design details are represented through the use of intricate brick, roughhewn timber, sumptuous furnishings and refined industrial elements. Nashville's rich history largely influenced the spaces, while artwork and custom furniture play a key role to create a delightful and memorable experience. Guests can find subtle nods to Nashville throughout the design like in the meeting spaces where the carpets are a modern interpretation of vintage quilts one might find in the area. More noticeably, music is celebrated from the moment patrons enter the hotel. A showstopping Music City Ensemble installation, designed by John Peralta, features a 12-piece ensemble of country music instruments - provided by some of the top manufacturers including A&F Drum Co, Fender Musical Instruments Corporation, Eastwood Guitars - floating weightlessly from the ceiling of the hotel lobby to welcome guests.
Developed by The Buccini/Pollin Group and operated by Virgin Hotels, the new-build property joins the city's iconic Music Row neighborhood, which is home to some of the most famous recording studios in music history, shops, restaurants and other attractions. The exterior, designed by BLUR Workshop and Nashville-based Hastings Architecture, taps into the history of the city while continuing to progress the city's wave of modern architecture.
The hotel also features a state-of-the-art fitness center, which is open 24 hours a day, and over 9,000-square feet of flexible meeting and event space. To maximize their time on property, guests can sign up for the brand-wide guest preferences and loyalty program, The Know, to unlock member rate discounts, room upgrades, exclusive dining and event offers and a complimentary cocktail hour dubbed "The Spirit Hour."




